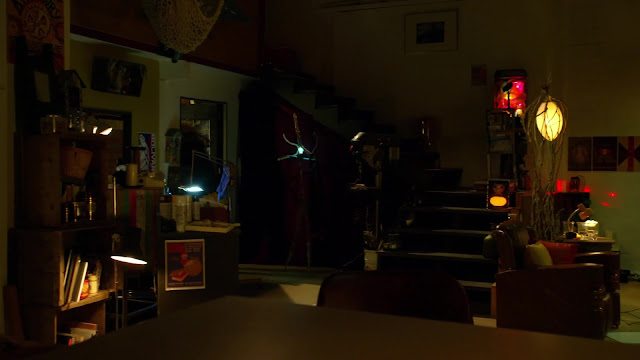The Strain is having a much improved second season and in honor of that I'd like to profile a Season 1 set that was pretty cool: Dutch Velder's Gowanus, Brooklyn loft. It's no secret that S1 Dutch needed to be offed. Other than creating the internet blackout of NYC, she was beyond useless. She couldn't even call off the hack and restore internet access once she realized she'd abetted a vampire invasion. However, S2 Dutch - mere weeks older than S1 Dutch - has learned to fight and weld and look on the bright side. No more curling up behind a gas station toilet with a bottle of vodka while vampire's tear the roof off the building...
Shall we?
UPDATE: Naturally, the day this post goes up the show goes and airs a new scene at Dutch's apartment. So, I'm gonna liberally add more images rather than rewrite the post. It doesn't change anything. The one thing I'd like to have seen more of - in daylight - was that green wall that leads to the roommate's bedroom. But, alas...
 |
| rooftop view of gowanus neighborhood, brooklyn |
 |
| by day and night: exterior of dutch's building on 9th street |
 |
| we'll assume things are going downhill slowly since someone is still putting the trash to the curb outside |
 |
| it somehow feels appropriate that dutch's apartment number is 13 |
 |
| exactly the hodgepodge you'd expect of a place like this |
 |
| bird's eye view: the main floor viewed from the upper level |
 |
| looks like the bathroom is under the staircase |
 |
| the doorway leads to a bedroom, the stairs lead up to the lounge |
 |
| an outlaw's version of live/work space in the new economy |
 |
| maybe this is nicki's art all over the place |
 |
| dutch's desk is a very nice vintage piece |
 |
| great vintage vanity, the mirror is amazing |
 |
| things seem homier in the light of day |
 |
| truly eclectic decor: vintage, modern and...dolls |
 |
| view from the lofted lounge |
 |
| art workspace under the lofted lounge, interior stainglass windows |
 |
| upstairs seating area: full of candles and old furniture |
 |
| mish mash of curtains and saris hanging in front of the windows |
So, that's another New York story.










No comments:
Post a Comment